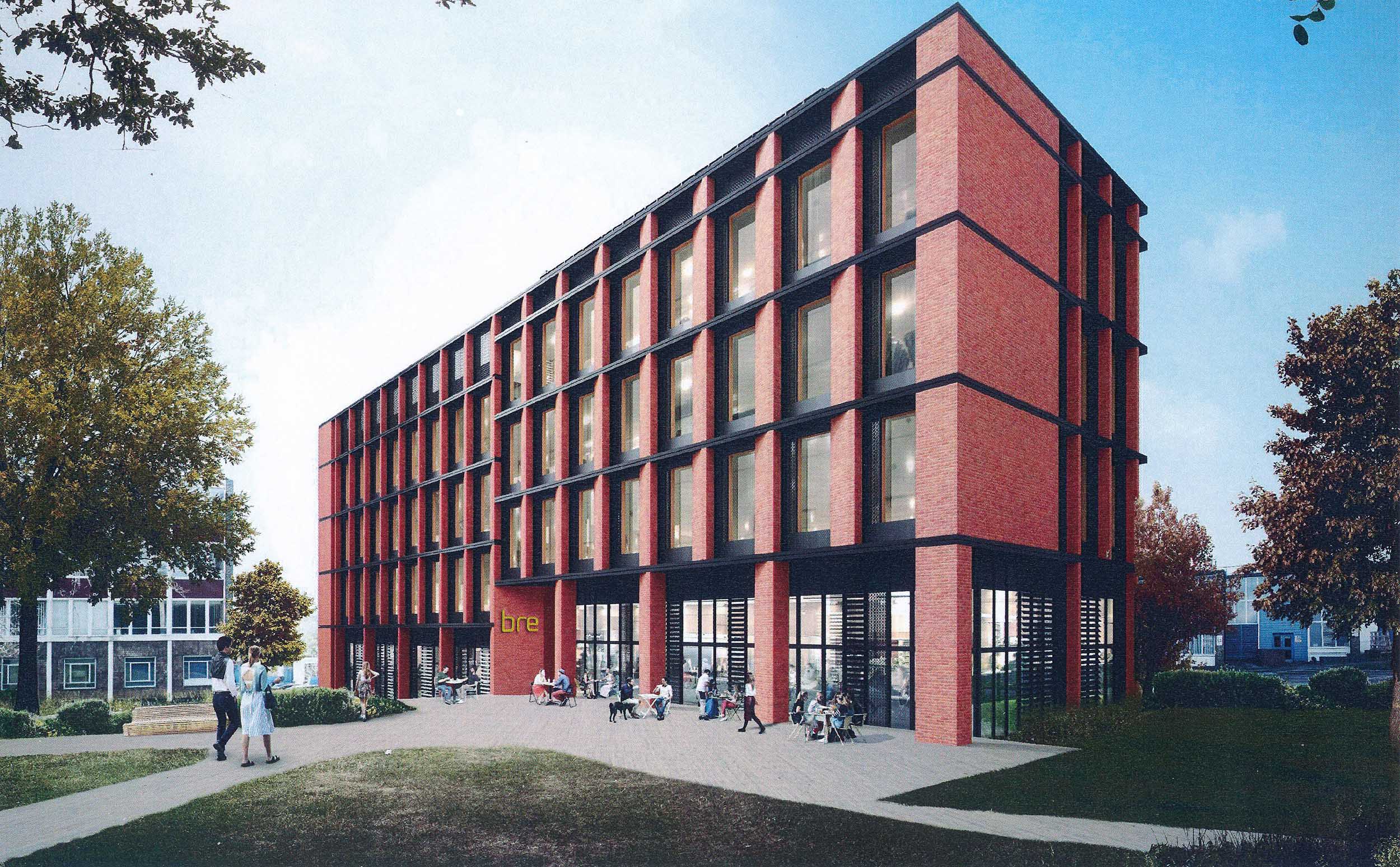BRE Open Innovation Hub
Planning permission was granted by St Albans City and District Council for the demolition of a redundant, architecturally undistinguished 1960s office block at BRE’s Watford campus within the London Metropolitan Green Belt and its replacement with a new Open Innovation Hub building designed by Stirling Prize-winning architects Allford Hall Monaghan Morris (AHMM).

BRE (formerly known as the Building Research Establishment) is the world's leading building science centre. The £10m Hub, which will be part funded by the Hertfordshire Local Enterprise Partnership, will provide flexible office and collaborative space for large organisations, SMEs and business start-ups to come together to work and develop new technologies and processes for the construction industry: a national and international hub for research and innovation in the built environment.
The Hub will be a high-performance flagship building of architectural excellence, demonstrating BRE’s own tools and standards and will meet the very stringent requirements of a BREEAM Outstanding rating - the highest benchmark achievable under the scheme. As such, the Hub will be an exemplar that will seek to drive standards upwards in the construction industry.
As planning consultant and agent for the application, Philip’s role included advising on and managing the planning inputs to the project, ensuring that the application addressed the proposed development’s compliance with restrictive Green Belt policies, as well as its impact on visual amenity, ecology, drainage, sustainable transport, trees, noise and construction management.
A model of the proposed building produced by AHMM featured at the Royal Academy of Arts’ 2019 Summer Exhibition, which showcased ‘art works’ on the theme of sustainability.
Image credit: AHMM
Description
BRE Open Innovation Hub
Bucknalls Lane,
Watford,
Hertfordshire.