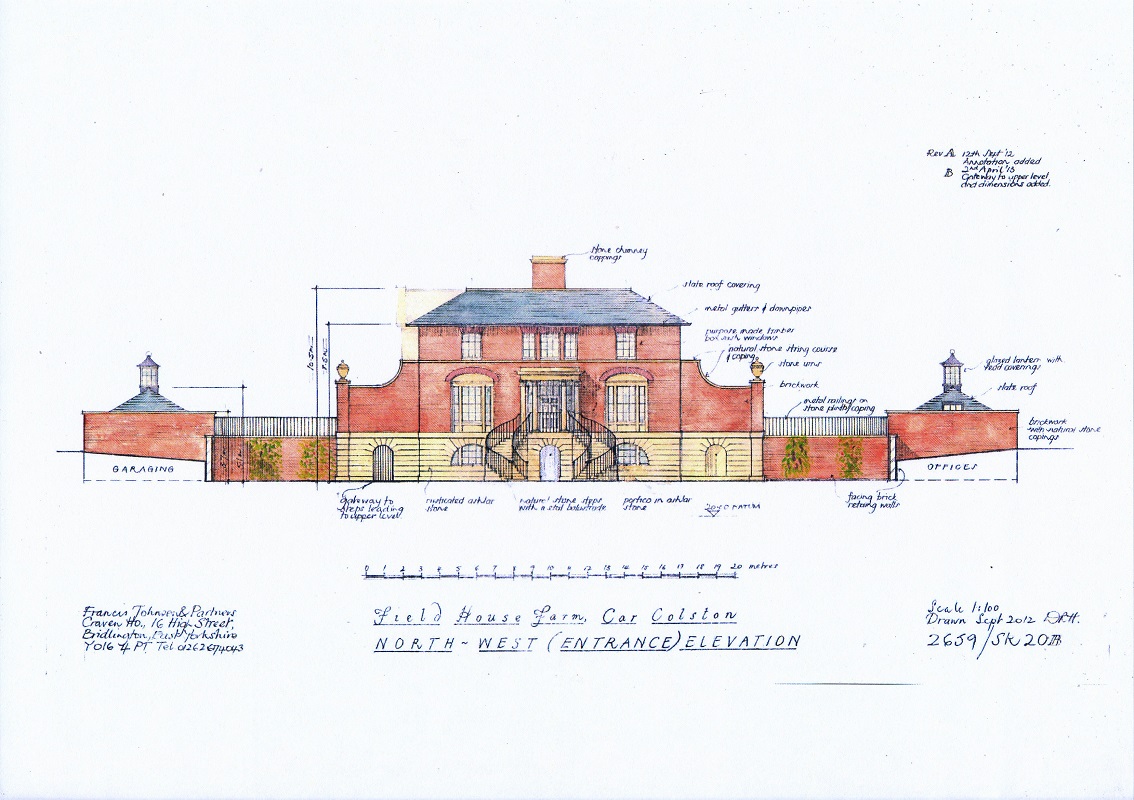Field House Farm
Philip advised on and presented the planning arguments in favour of the proposed demolition of a partly dilapidated former farmhouse and outbuildings in the Nottinghamshire countryside, which dated from the early 1700s but was unlisted, and its replacement by a house designed by architects Francis Johnson & Partners in the late-Georgian style as a compact villa.

The farmhouse occupied a relatively isolated and slightly elevated position close to the village of Car Colston and its conservation area, with the wider site extending to around 1.2ha and including grassland, woodland and tree clumps.
The application was accompanied by a landscape and visual impact assessment prepared by Colvin & Moggridge, together with a proposed landscape layout.
Although substantially larger than the original farmhouse, in granting permission Rushcliffe Borough Council planning officers accepted (among other things) that the proposal could be considered as an example of a new dwelling that satisfied the criteria then set out at paragraph 55 of the National Planning Policy Framework for England (now found at paragraph 79) in that it was of exceptional quality that reflected the highest standards of architecture, demonstrating the correct proportions and elegance of classicism, and significantly enhancing its immediate setting. The removal of existing structures, new planting and landscaping, opportunities for biodiversity enhancement and the incorporation within the house of various sustainable features were considered to be additional benefits.
NB The original design was subsequently modified slightly through a series of minor amendments to the planning permission.
Image credit: Francis Johnson & Partners
Description
Field House Farm
The Green,
Car Colston,
Nottinghamshire.